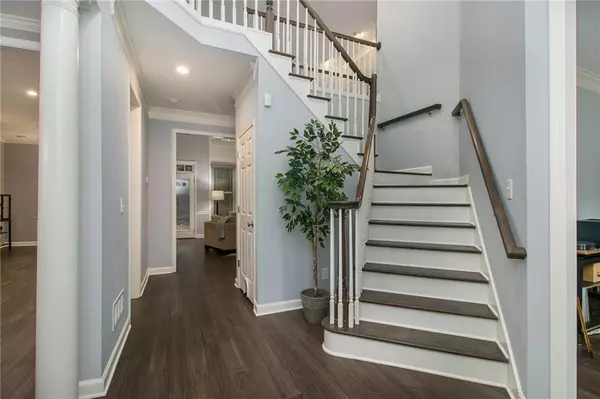For more information regarding the value of a property, please contact us for a free consultation.
2210 Dunbar TRL SE Smyrna, GA 30080
Want to know what your home might be worth? Contact us for a FREE valuation!

Our team is ready to help you sell your home for the highest possible price ASAP
Key Details
Sold Price $430,000
Property Type Single Family Home
Sub Type Single Family Residence
Listing Status Sold
Purchase Type For Sale
Square Footage 3,036 sqft
Price per Sqft $141
Subdivision Paces Green
MLS Listing ID 6802102
Sold Date 11/30/20
Style Traditional
Bedrooms 3
Full Baths 2
Half Baths 1
Construction Status Resale
HOA Fees $750
HOA Y/N Yes
Originating Board FMLS API
Year Built 1996
Annual Tax Amount $4,000
Tax Year 2019
Lot Size 7,927 Sqft
Acres 0.182
Property Description
Gorgeous brick John Wieland built home with open floor plan and fresh paint inside and out. All new HVAC system with WiFi control, 75-gallon hot water heater, and gutters and downspouts. New durable, pet-friendly hardwood flooring upstairs and downstairs. Bright kitchen with stainless appliances, granite countertops, updated lighting, new glass tile backsplash, breakfast area and breakfast bar. Large two-story great room with brick fireplace, built-in shelving, ceiling fan and wall of windows. Separate dining room with decorative columns, tray ceiling and bay window. Formal living room works well for an office. Spacious master bedroom with ceiling fan, double-sided, remote-controlled fireplace and nice-sized sitting room. Master bathroom features updated marble flooring, granite countertop double vanity, tiled shower, whirlpool tub and large walk-in closet. Upstairs laundry room has a built-in ironing board and new tile. Large secondary bedrooms with Jack and Jill bathroom and great closet space. Two-inch wooden blinds and energy efficient LED lighting throughout. Great attic storage space. Wired security system. Private, fenced-in backyard with large patio. Very popular swim/tennis/playground community with great location to 285, I-75, Buckhead, Atlanta and airport. Easy access to recreation such as the Silver Comet Trail and The Battery at Truist Park.
Location
State GA
County Cobb
Area 72 - Cobb-West
Lake Name None
Rooms
Bedroom Description Split Bedroom Plan
Other Rooms None
Basement None
Dining Room Separate Dining Room
Interior
Interior Features Entrance Foyer 2 Story, High Ceilings 9 ft Main, High Speed Internet, Smart Home, Tray Ceiling(s), Walk-In Closet(s)
Heating Central, Forced Air, Natural Gas, Zoned
Cooling Ceiling Fan(s), Central Air, Zoned
Flooring Hardwood
Fireplaces Number 2
Fireplaces Type Double Sided, Factory Built, Gas Starter, Great Room, Master Bedroom
Window Features Insulated Windows
Appliance Dishwasher, Disposal, Electric Cooktop, Gas Water Heater, Microwave, Self Cleaning Oven
Laundry Laundry Room, Upper Level
Exterior
Exterior Feature Garden, Private Front Entry, Private Yard
Garage Attached, Garage, Garage Faces Front, Kitchen Level
Garage Spaces 2.0
Fence Back Yard
Pool None
Community Features Clubhouse, Homeowners Assoc, Near Schools, Near Shopping, Near Trails/Greenway, Playground, Pool, Sidewalks, Street Lights, Tennis Court(s)
Utilities Available Cable Available, Electricity Available, Natural Gas Available, Sewer Available
View Other
Roof Type Composition
Street Surface Paved
Accessibility Accessible Bedroom, Accessible Doors, Accessible Electrical and Environmental Controls, Accessible Entrance, Accessible Kitchen
Handicap Access Accessible Bedroom, Accessible Doors, Accessible Electrical and Environmental Controls, Accessible Entrance, Accessible Kitchen
Porch Patio
Total Parking Spaces 2
Building
Lot Description Back Yard, Front Yard, Landscaped, Level, Private, Wooded
Story Two
Sewer Public Sewer
Water Public
Architectural Style Traditional
Level or Stories Two
Structure Type Brick Front
New Construction No
Construction Status Resale
Schools
Elementary Schools Nickajack
Middle Schools Campbell
High Schools Campbell
Others
HOA Fee Include Reserve Fund, Swim/Tennis
Senior Community no
Restrictions true
Tax ID 17067500960
Special Listing Condition None
Read Less

Bought with Century 21 Connect Realty
GET MORE INFORMATION




